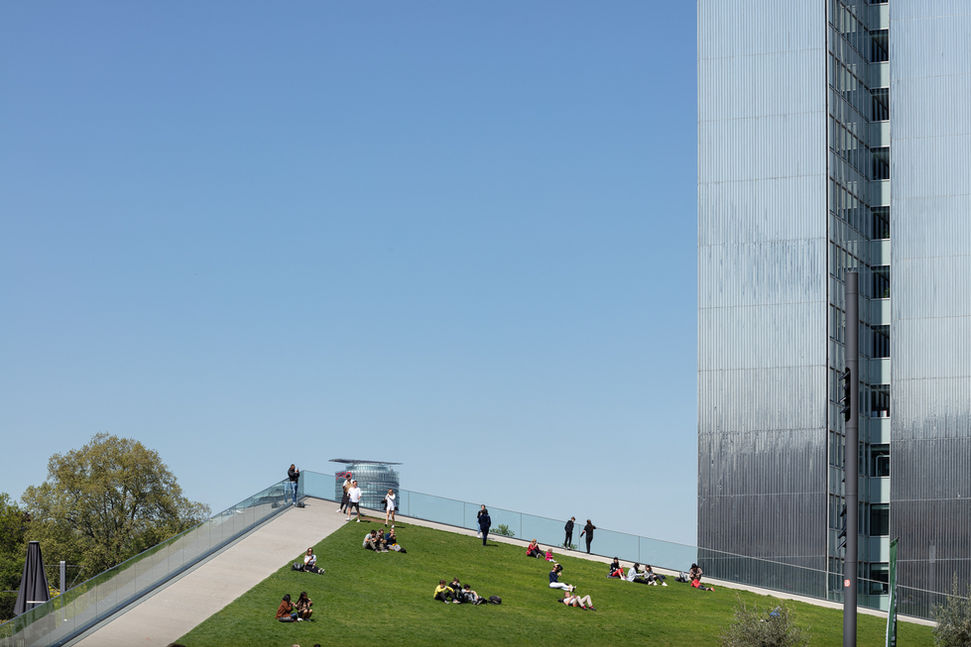
The innovative exterior of Kö-Bogen II, designed by Christoph Ingenhoven, featuring a distinctive facade with lush greenery and modern architectural elements

The innovative exterior of Kö-Bogen II, designed by Christoph Ingenhoven, featuring a distinctive facade with lush greenery and modern architectural elements
PROJECTS / KÖ BOGEN II
8 Kilometres of Hornbeam Hedges – Europe’s Largest Green Facade
The facade with 8 kilometres of hornbeam hedges and over 30,000 plants is an essential element of the Kö-Bogen II commercial and office building. The ensemble signifies the culmination of a comprehensive urban renewal initiative in central Düsseldorf. Moreover, it symbolizes a paradigm shift in urban planning, marking a transition away from the automotive-centric era towards a more human-centered approach.


Düsseldorf’s new city centre
Today, the Hofgarten has reclaimed its place in the city center, where a raised motorway once dominated the scenery. The sloping green facades of Kö-Bogen II face each other, creating a composition reminiscent of Land Art. This new complex intentionally blurs the distinction between urban environment and parkland. Together, these structures create a vibrant gateway to Gustaf-Gründgens-Platz, offering expansive views of post-war modernist landmarks.
Featuring Europe’s largest green facade, it presents an urban strategy in response to climate change. Restoring greenery to the cityscape has been a longstanding commitment for Christoph Ingenhoven across diverse climate zones and decades. Through the supergreen® concept, Ingenhoven adopts a holistic approach to sustainability.




Going green
The choice of hornbeam, a native hardwood species retaining its foliage through winter, was deliberate. Collaboratively with Prof. Dr. Strauch from Beuth University of Applied Sciences, Berlin, a thorough phytotechnological concept was devised to integrate these hedges seamlessly into the building's design. This greenery enhances the microclimate of the city.



During summer, it provides shade against the sun's rays and diminishes urban heat while also absorbing carbon dioxide, retaining moisture, dampening noise, and promoting biodiversity. The ecological impact of the hornbeam hedges is comparable to that of approximately 80 mature deciduous trees. This fusion of natural elements with architectural design presents a modern urban approach to addressing climate change.




The stark simplicity of the Dreischeibenhaus (1960) and the airy elegance of the Schauspielhaus (1970), both of which were renovated, have influenced the design of Kö-Bogen II. This contemporary development pays homage to these historic landmarks without overshadowing them. Since 1992, Christoph Ingenhoven has been dedicated to reshaping the heart of Düsseldorf through studies, urban planning concepts, and tangible projects.
Data
International Competition 2014, 1st Prize
Construction Start 2017
Completion 2020
Client CENTRUM Development
GFA Office Building: 41,370 m²
Underground Parking Garage: 23,000 m²
Green Building DGNB Platin, DGNB Diamant
Credits
Project Management AIP Bauregie
Structural Planning Schüßler-Plan Ingenieurgesellschaft
Development Plan Heinz Jahnen Pflüger – Stadtplaner und Architekten Partnerschaft
Geotechnical Consulting ICG
Facade Planning – Green Facades and Roofs Werner Sobek
Phytotechnology – Building Greenery
Prof. Dr. Strauch, Beuth University of Applied Sciences Berlin, Department of Life Sciences and Technology
Consultation on Vegetation Ecology
Prof. Dr. Reif, Albert Ludwigs University Freiburg, Chair of Site Classification and Vegetation Science
Lighting Design Tropp Lighting
Awards
2022
DGNB Platin
DGNB Diamant
2021
Immobilienmanager Award
Green GOOD DESIGN Award
Design Educates Awards, Gold
Grand Prix Du Design 2021, Gold
DAM-Preis 2022, Shortlist
MIPIM Awards, Nominee
WAF Awards, Shortlist
ICONIC Awards, Best of Best
WAN Awards, Shortlist
ABB Leaf Awards, Shortlist
Deutscher Nachhaltigkeitspreis, Shortlist
Prix Versailles, Special Prize Exterior
AMP Awards, Best of Best Green Architecture
2020
Architekturpreis Düsseldorf
2019
Polis Award, 1st Prize „Reaktivierte Zentren“
2016
MIPIM Future Projects Award, Recognition







































