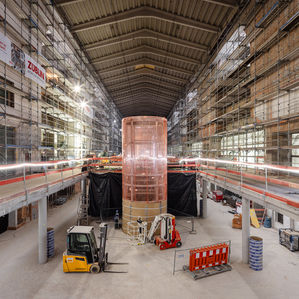top of page

Stuttgart Main Station
"its always been said, that architecture is frozen music. You want this to be a performance where the effort is forgotten and the piece if music only reveals as itself. And I think the same is true for architecture. In the end, the effort involved in their creation, will not be seen. "
- Christoph Ingenhoven
EXPERTISE



COMPETENCE
supergreen®
Supergreen is our holistic approach to sustainability. Going far beyond conventional standards, we consider all facets of sustainability that concern us as architects in the planning and execution of projects. Our buildings have a minimal footprint in terms of energy consumption and CO2 emissions, but beyond that, it's also about ecological, social, and cultural aspects that define our supergreen concept.
COMPETENCE
Social Giveback
Humans are the measure of our architecture, and people should benefit from our buildings. This applies to all stakeholders, everyone who comes into contact with them in any way. We've demonstrated that socially intelligent designs foster public spaces of the highest quality and promote positive social processes even in highly frequented, climatically demanding, or high-density areas. Whether it's in the tropical climate of Singapore through a green oasis or in Sydney’s central business district with an outdoor staircase popular for having a break and gathering.
COMPETENCE
Heritage
Refurbish, repurpose, rethink –
The preservation of historical structures and cultural heritage is part of our sustainability ethos. We make buildings future-proof through intelligent solutions that respect the context of architectural monuments. Examples include the modernized Düsseldorf Theater, a mid-century icon or the historic hall of Stuttgart's Main Station from the 1920s.


COMPETENCE
Green Facades
Plants and landscape are pivotal in almost all our endeavors. Urban greenery must be considered as an integral aspect of the building that is part of the concept from the outset. Our green facades are a sophisticated fusion of materials, engineering, and design. In doing so, we've pioneered innovative approaches, crafting green architecture like never before. The Kö-Bogen II in Düsseldorf stands as a prime example, boasting the largest green facade in Europe with over 8 kilometers of hedge planting.
COMPETENCE
Interdisciplinary Design Approach
The best architectural solutions are achieved by bringing together the most talented and smartest minds. We tackle challenges with a strong team that is assembled based on specific requirements. The architect acts as a conductor of an orchestra, having previously assembled it with the best specialists. For instance, we engaged Frei Otto as a consultant for special constructions at Stuttgart Main Station, collaborated with leading botanists on innovative green facades and developed a new concept of healthy architecture in partnership with experienced medical professionals.
COMPETENCE
Timber Construction
The use of wood materials and their application techniques are a proven practice for us. For every task, we utilize materials that meet sustainability criteria. We prioritize natural materials that are best suited for the specific use and are locally sourced whenever possible. For instance, the Hamburg Trade Fair, completed in 2009 with 160,000 sqm GFA, features a wooden roof.
Design Philosophy
Architecture should aim to create a world that we would like to inhabit. Good design is the starting point towards an environmental change and a sustainable future. Our studio with experience spanning decades has always realised this vision by producing buildings ahead of their time.


Toranomon, Tokyo
The Toranomon Hills Tower, one of Tokyo's tallest skyscrapers, now has two remarkable new companions: a 36-story, 185-meter-high office tower and Japan's tallest residential skyscraper, standing at 54 stories and 220 meters. A green, publicly accessible plateau connects all three high-rise buildings at the first above-ground level. Christoph Ingenhoven is the first German architect since 1895—following the design of the Japanese Ministry of Justice headquarters by Berlin architects Hermann Ende and Wilhelm Böckmann—to construct a building in the Japanese capital.
NETWORK / LOCATIONS



christoph ingenhoven architects
Düsseldorf, Germany
Plange Mühle 1, 40221 Düsseldorf, Germany
associate office
Werner Sobek AG
Stuttgart, Germany
Albstraße 14, 70597 Stuttgart, Germany
Berlin
Buenos Aires
Dubai
Frankfurt
Hamburg
Istanbul
Copenhagen
New York
Vienna
associate office
Architectus Australia Pyt Ltd
Sydney, Australia
Gadigal Country, 25 Martin Place, Sydney NSW
Perth
Melbourne
Adelaide
Brisbane
Gold Coast
Townsville
Canberra
Auckland
Christchurch
Wellington



associate office
Glumac
Westcoast, USA
707 Wilshire Blvd., 23rd Floor, Los Angeles, CA
Austin
Irvine
Las Vegas
San Diego
Portland
Sacramento
San Francisco
Seattle
Santa Clara
associate office
Architects 61 Pte Ltd
Singapore
150 Beach Rd., 04-01 Gateway West, Singapur
christoph ingenhoven architects
London, UK
coming soon
Mapletree Bay Point, Hong Kong
In 2018, a sustainable high-rise office building designed by Christoph Ingenhoven was completed in Kwun Tong, Hong Kong’s new financial district. Situated near Victoria Harbor, the building features a compact, classical shape with rounded corners and bands of surrounding louvres. Despite its height of 95 meters, the glass facade imparts a sense of lightness and transparency, offering impressive views of the city's skyline.

bottom of page


















